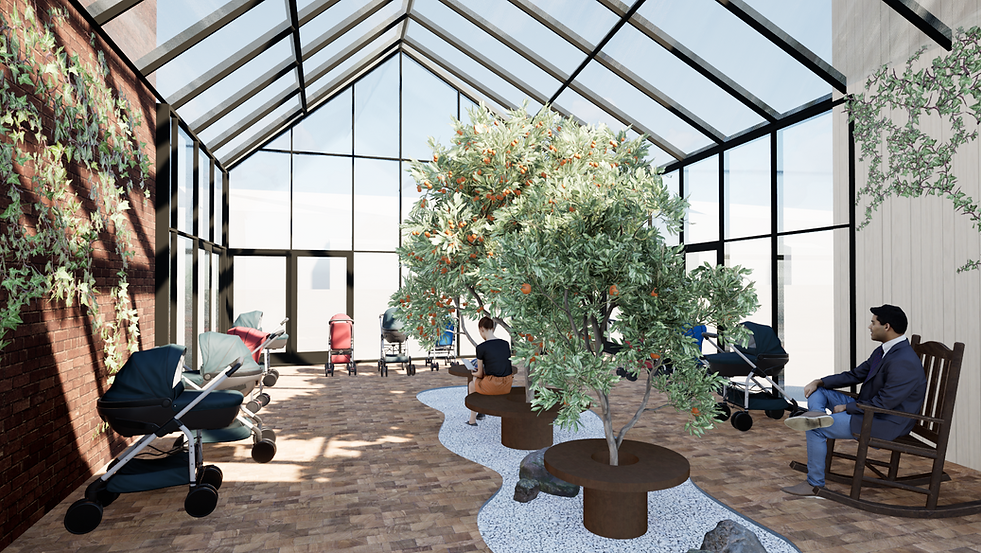
halmstad kindergarden
newbuild
The new kindergarden follows the existing built structure and functions as a protective volume toward the outside space. To create safer, smaller units for the children and to enhance the small-house feeling, the building is organised in several smaller volumes. In the centre of the building lies the 'heart-space', which is a large common space spanning two floors used for gathering, cooking, and can be rented outside opening hours.
Departments for younger and older children are placed on each side of the heart-space, including colorful elements, built-in furniture, and warm CLT. The younger children can make use of outdoors sleeping spaces, designed as winte rgardens which can be used for a variety of activities.
Client: Moss Municipality
Completion: Ongoing







